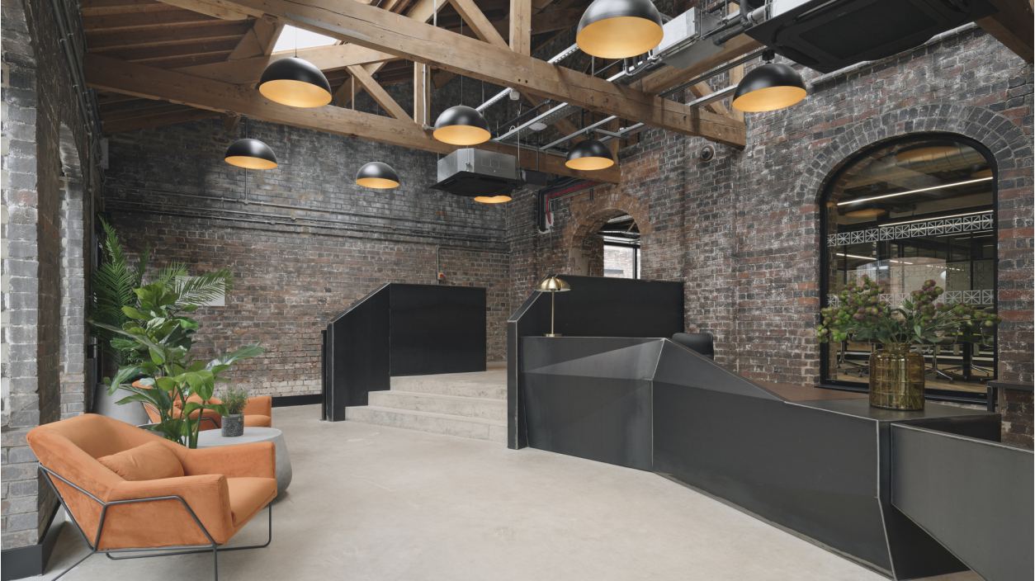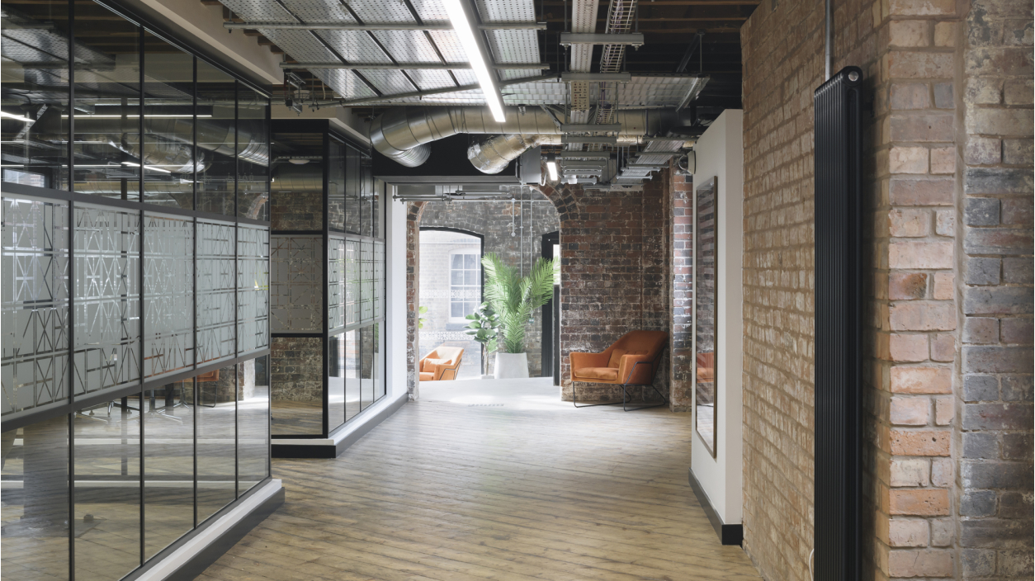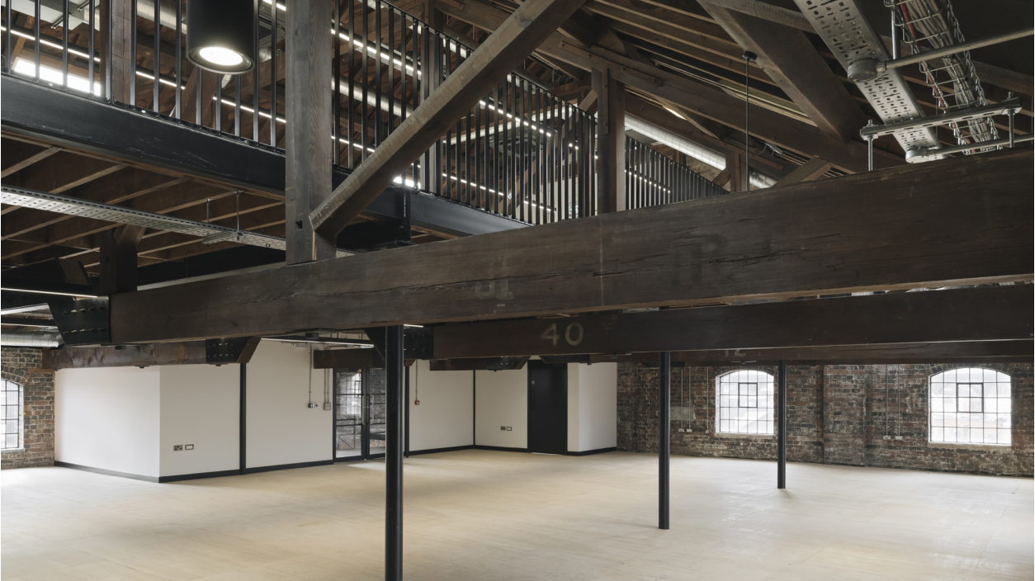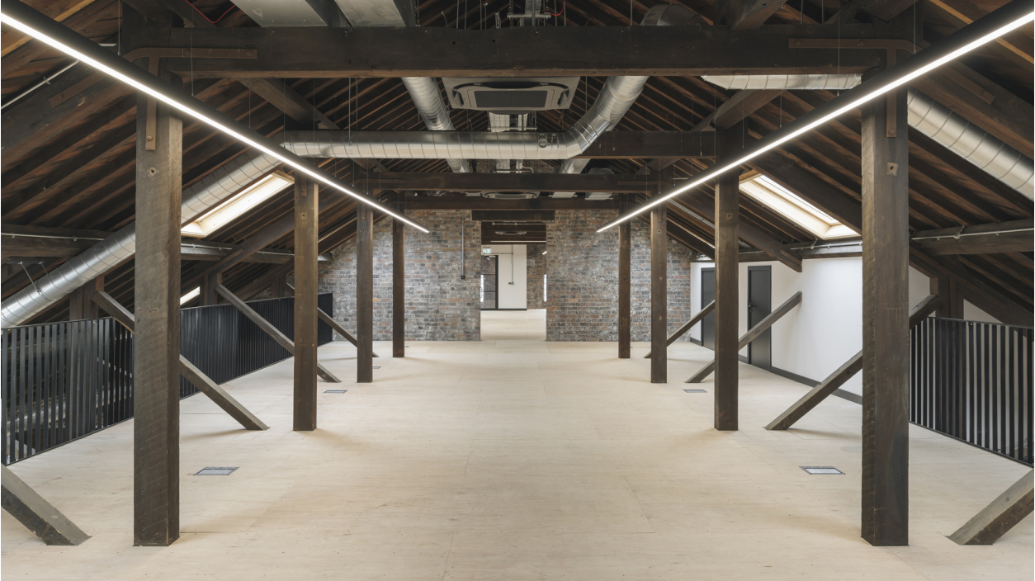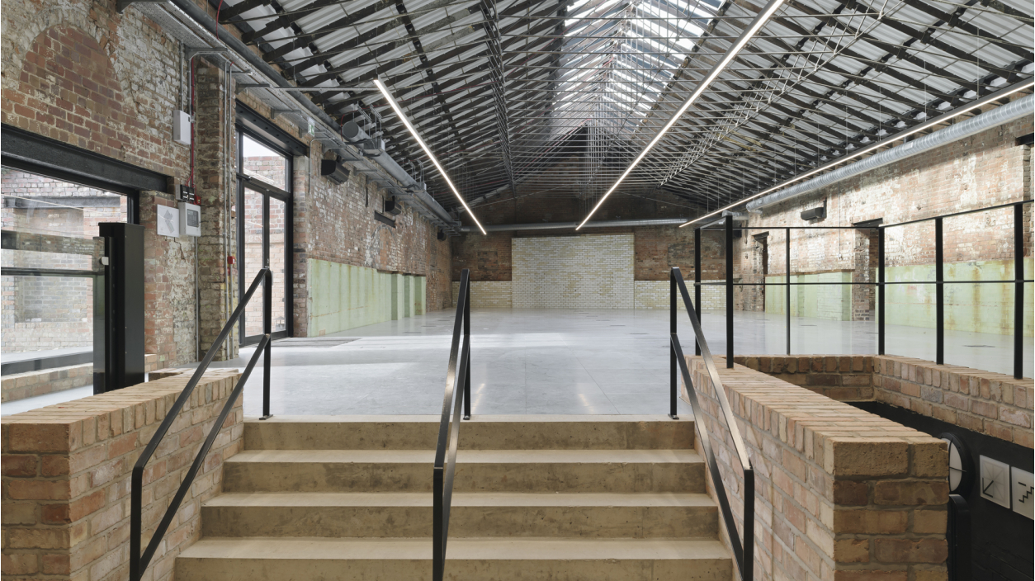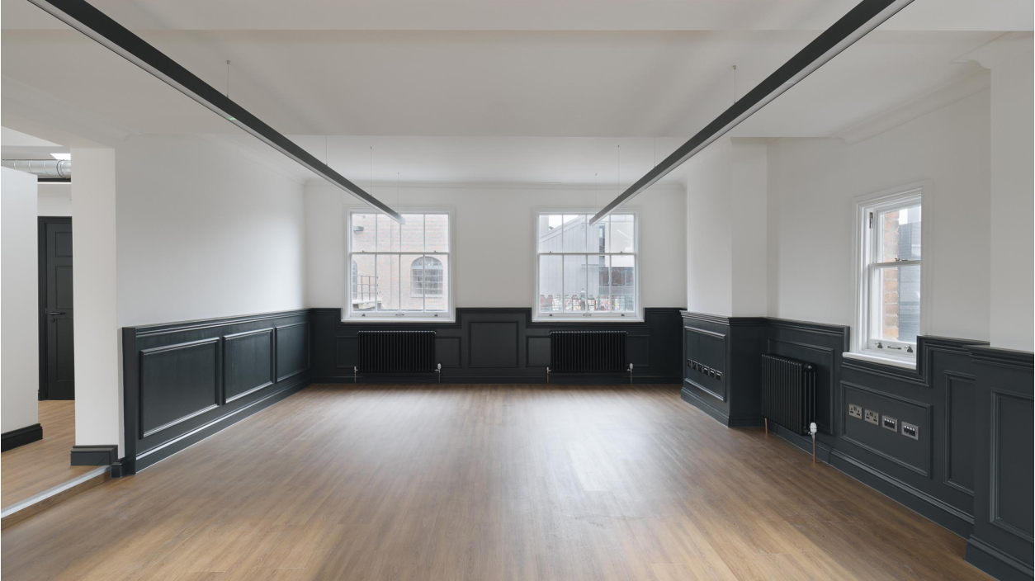Spaces in
Close-up
Click the key to explore the spaces:
Stunning Industrial
Architecture
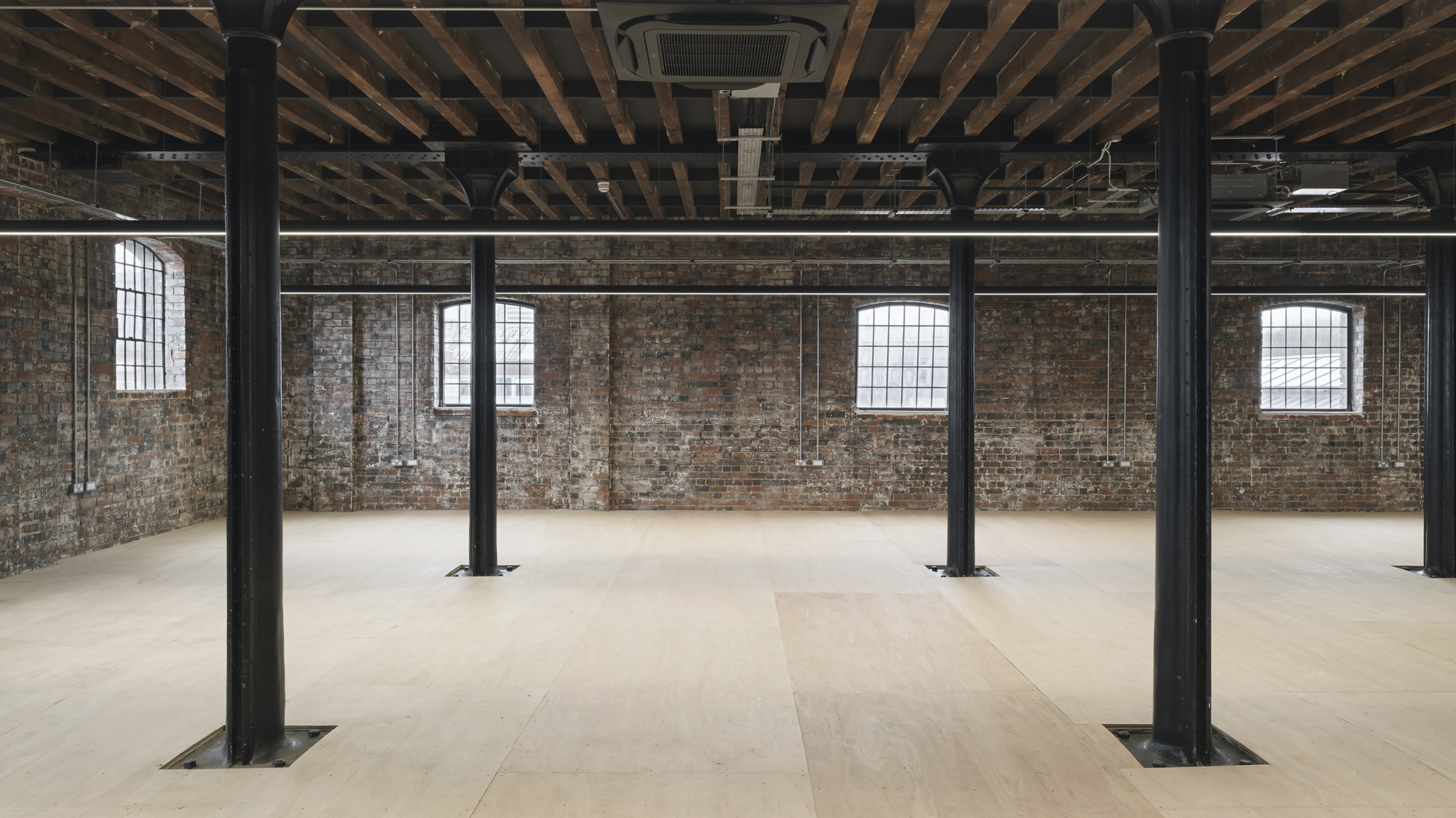
The Bond comprises five main structures, visually tied together by the use of Digbeth’s iconic red brick. This is the defining material and it’s used throughout for façades, structure and paving. The red brick is complemented by chunky Victorian metalwork, giving the place an appealing, hard-edged industrial feel.
The architect’s aim to celebrate the historic elements and features of the site, while rationalising layouts and improving the overall landscaping. Adopting a less-is-more philosophy, they’ve hit upon a simple palette of exposed brick, steel and glass, exposing the existing structure and retaining an open-plan feel. The lighting design has been carefully considered, with glazed screens encouraging light to flow through the space, as well as creating quieter areas.
The development includes a scenic canal basin, complete with visually striking original roof trusses. The scheme will create bold new wall openings, providing internal light and waterside views, making the canal a prominent feature of the overall design inside and out.
 Ice
Ice Retort
Retort Toll
Toll Gate House
Gate House The
The Grand Union
Grand Union Wharfside
Wharfside